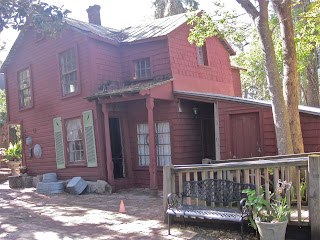 |
| This is a diagram of the property that I found online. |
Some background: Within the borders of the Dow Museum of Historic Houses, one city block contains more than 400 years of St. Augustine history. Among the courtyards and gardens, visitors can view archaeological records of a sixteenth-century hospital and cemetery, an eighteenth-century Spanish Colonial defense line, and the site of the 1863 reading of the Emancipation Proclamation which freed all of the slaves in Florida. Kenneth Worcester Dow was born in 1911. He first travelled to St. Augustine in the 1930s. Thoroughly enjoying his visit, he made St. Augustine his permanent home - and purchased the oldest house on the property, the 1790 Prince Murat House. By the early 1950s, Mr. Dow had acquired all nine historic homes on the block. Mr. Dow generously donated his entire collection of artwork, furniture and other antiques to the Museum of Arts & Sciences in Daytona Beach, FL, in 1989. The Dow Museum of Historic Houses was opened in late 2000 after 11 years of restoration.
Link: http://www.moas.org/dowmuseum.html
Here are the pictures that we took:
 |
| Dow House [1839] also above |
 |
| See the face? |
 |
| I popped my head inside and took this picture [Carpenters House] |
 |
| and this one [Carpenter's House] |
 |
| 1906 [Worcester House] |
 |
| [Worcester House] |





No comments:
Post a Comment